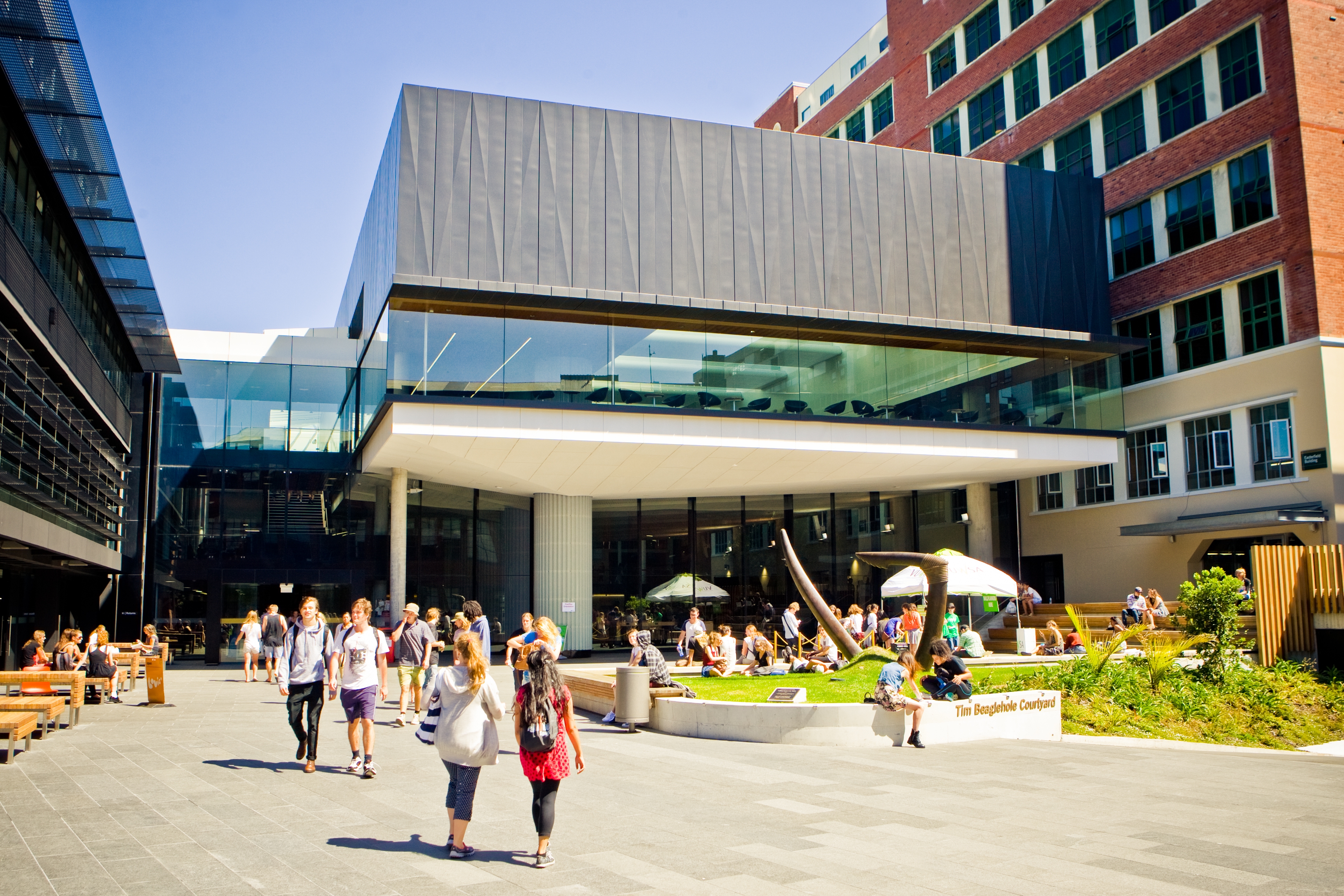The Hub at Victoria University of Wellington
Wellington, New ZealandVictoria University's Campus Hub project features a new three-level building that integrates the library and improves connections with other parts of the campus. The hope is to provide a world-class experience for students. Athfield Architects and Architectus have collaborated to design "The Hub" and construction is overseen by Mainzeal. As roofing and cladding specialists Classic Metal® were contracted by Mainzeal and LT McGuinness and have worked closely with Athfield Architects to detail and install the zinc facade. Unique to this design are the extra large 0.5m x 6m high vertical interlocking zinc panels. Because these oversized panels fall outside the parameters of typical Interlocking Panel system design, customized design elements were required. To assist with this bespoke design, the Classic Metal® team engaged Dunning Thornton facade engineers to provide calculations and a PS1 producer statement. With the backing of Dunning Thornton’s expertise, the facade system was given the green light and construction was then underway. To ensure a flat finish, the final design called for an extra heavy gauge of zinc and specially designed and commissioned aluminium extrusion clip rails. Instead of the usual 1mm gauge zinc specified for standard interlocking panel systems, these large panels required 1.5mm VM Anthra Zinc. The aluminium clip rails provide structural support for the panels and the interlocking clip system. All up this project called for 22 tonnes of zinc and 1800 lineal metres of extruded aluminium support rails. The Classic Metal® team have now completed this project with award winning results. Winning the 2014 NZIA Education Category the judges noted this project as “tightly resolved on many levels, from campus to construction detail”.
Back to
